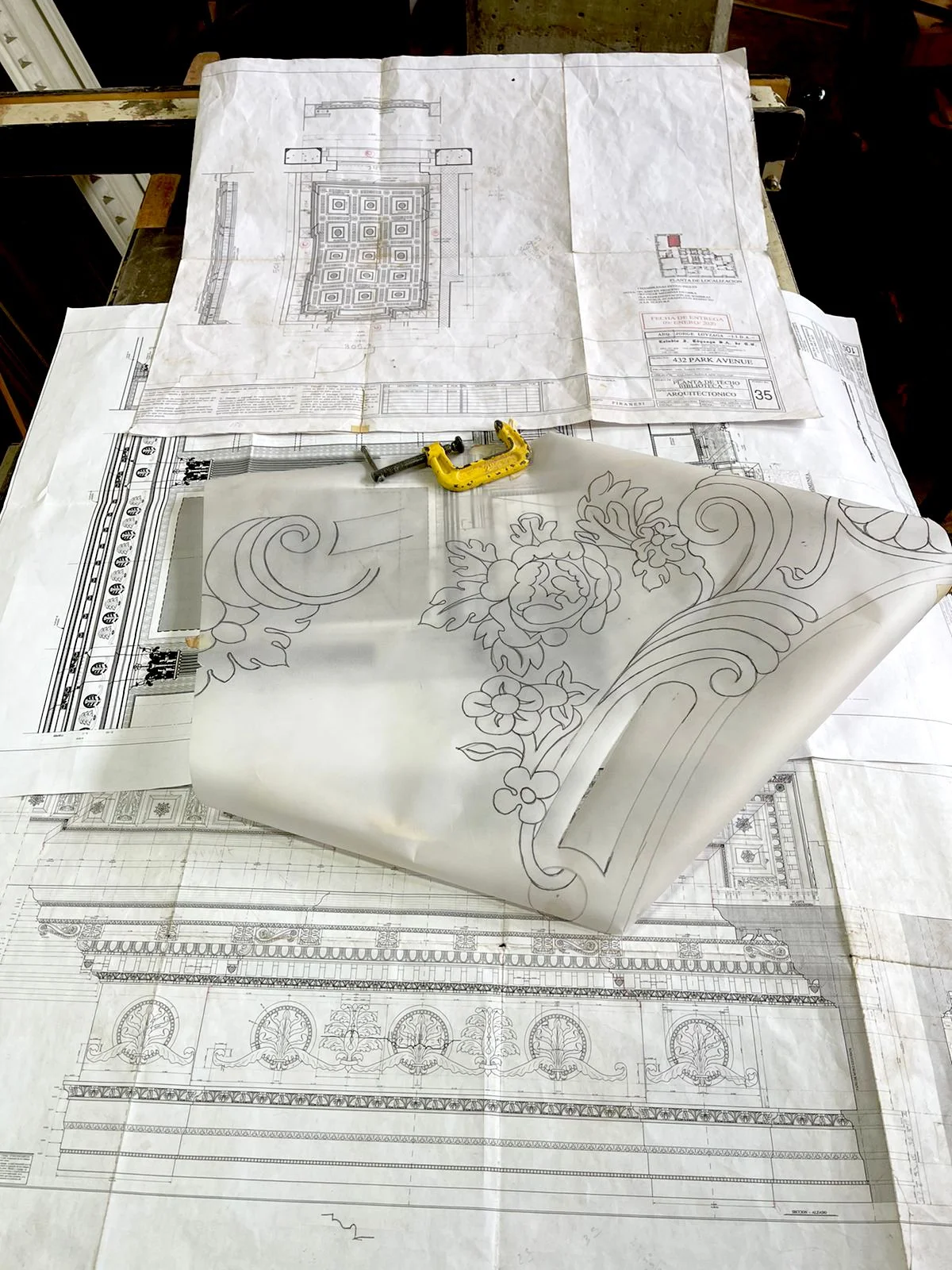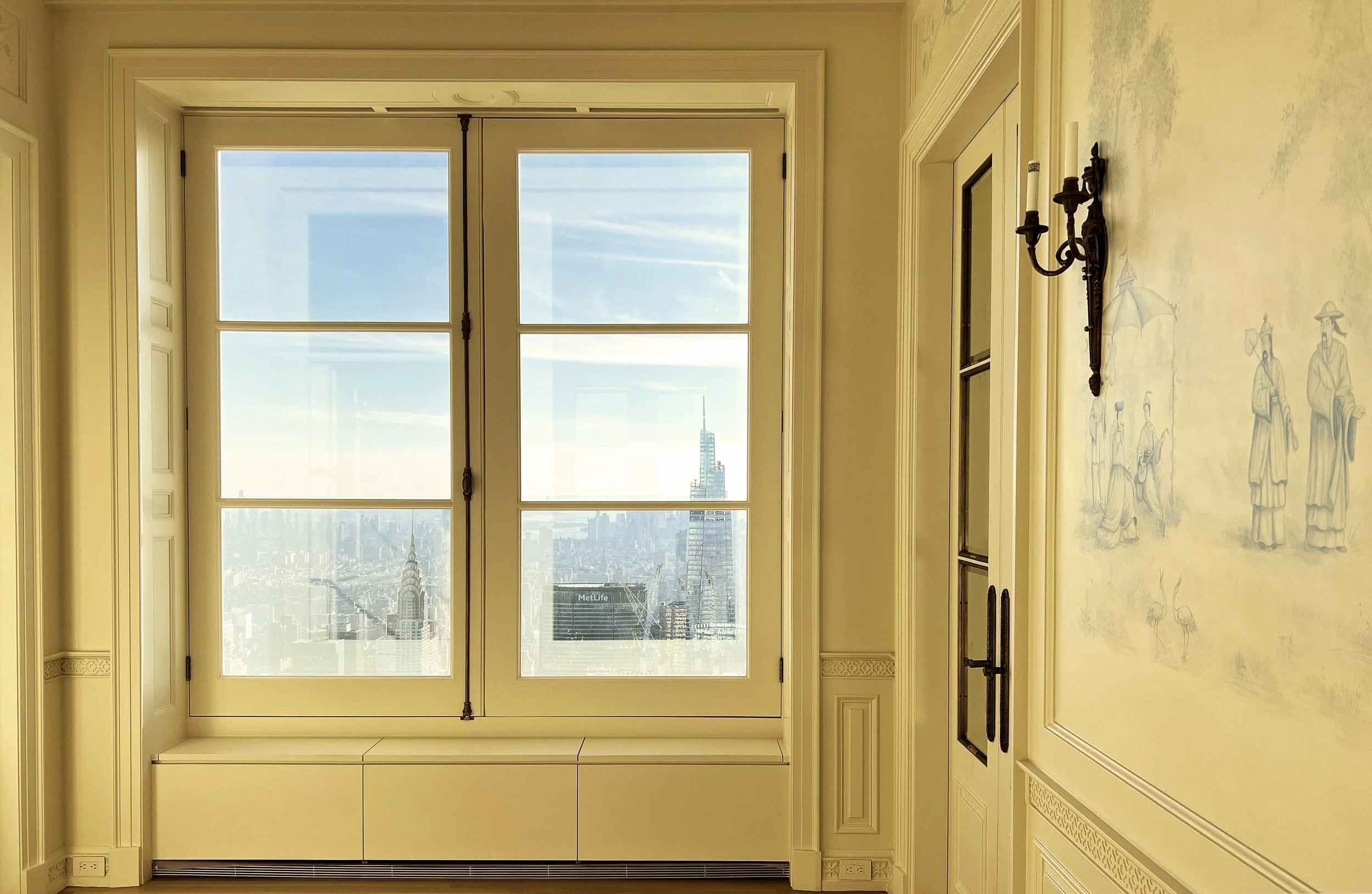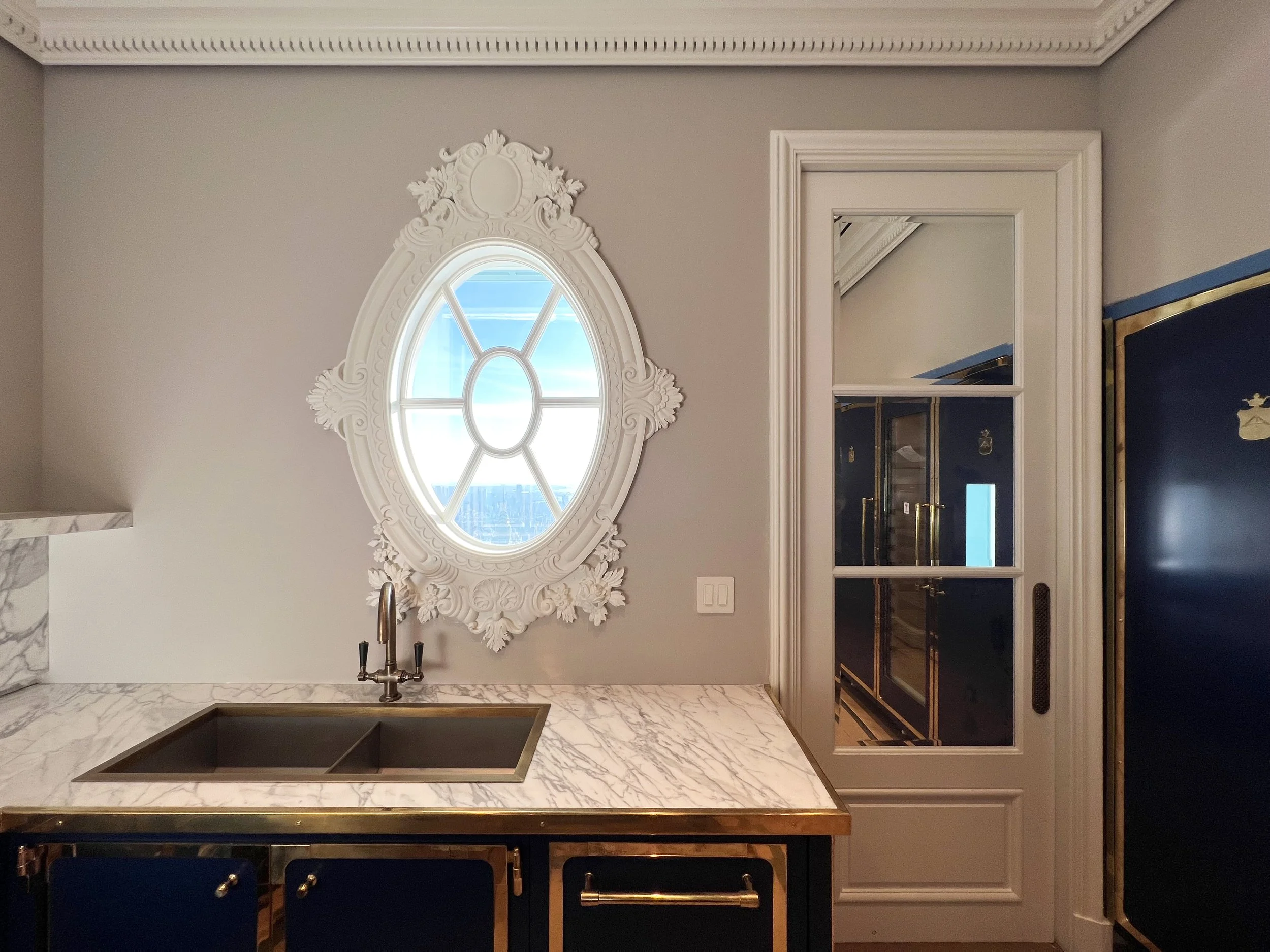
432 Park Avenue
RESIDENTIAL
ADP Architects orchestrated the complex, artisanal renovation of a modern luxury high-rise unit into a spacious family home with architectural detailing from several historically significant building traditions. More project details.
Towering over the forested canopies of Central Park, a modern residential unit at 432 Park Avenue sustained a gut renovation steeped in historic detailing from various building traditions. ADP Architects helped the owner transform their modern, 5,200 SF space into a breathtaking three bedroom, four full bath condominium with a grand gallery, two libraries, spacious sitting rooms and kitchen with traditional details.
Sector: Residential
Location: New York, NY
Scope: Architectural Design and Planning
Design Architect: Loyzaga Design
Project Type: Interior Renovation
Status: Completed
At 1003 feet above ground, the extensive Park Avenue residential renovation involved a harmonious design of traditional motifs with modern detailing, which respond to issues typically seen in Manhattan’s super thin buildings. One such example is the design of the ceilings, which are secured to the floor plate above and incorporate a careful reveal between the hand-carved crown moldings and mahogany wall panels to account for the building's sway.
The project engaged a robust team of specialized artisans and craftspeople from all over the world to design bespoke millwork, cast custom bronze door handles and paint fresco murals that reveal traditional artistic delights in every room. Jorge Loyzaga, a premier design house from Mexico City, provided classical architectural detailing. Nine handcrafted fireplace mantels in the unit’s libraries, gallery and sitting rooms serve as a graceful homage to the multiple historic architectural traditions featured throughout the renovated condominium.
ADP Architects skillfully orchestrated every major and minor design element associated with the renovation, including the design of operable interior French windows and ornate one-way mirrors that reveal television screens for visitor entertainment. The comprehensive renovation from this repeat residential client involved skilled artists painting compelling en-suite frescos and artisans crafting intricate and bespoke wooden and stone detailing for every room of the house.
At a height-to-width ratio of 15:1, 432 Park Avenue is the third tallest residential building in the world. Proceeding with a sky-high renovation came with its unique challenges, from how we designed the walls and ceilings to how we came to decisions on lighting and appliances. Being able to achieve a grand vision through an incessant supply of environmental, structural and logistical constraints is a big reason why clients trust us with their most complex residential projects.
Architect: Acheson Doyle Partners Architects. Craftspeople: Loyzaga Design.
RELATED NEWS














