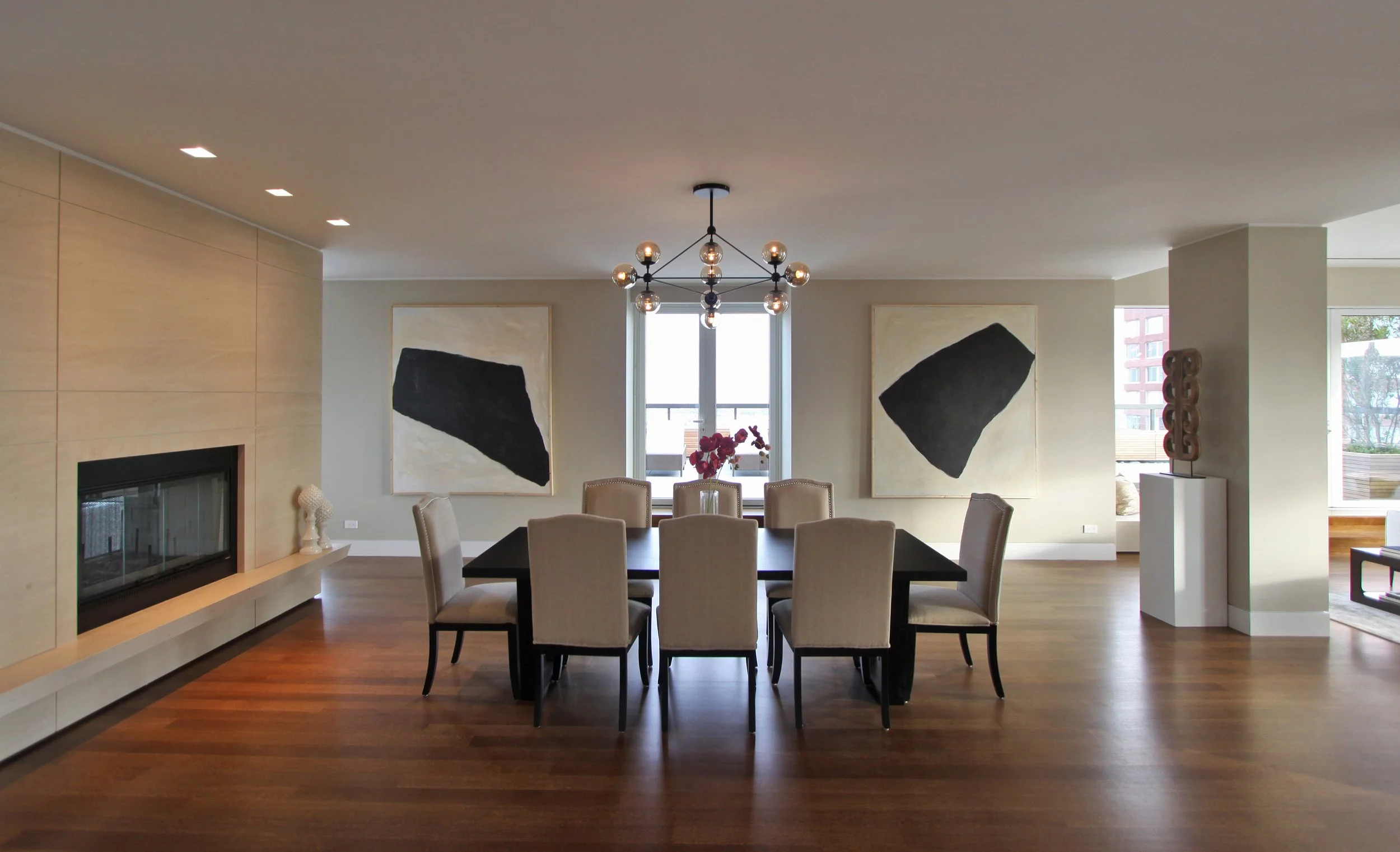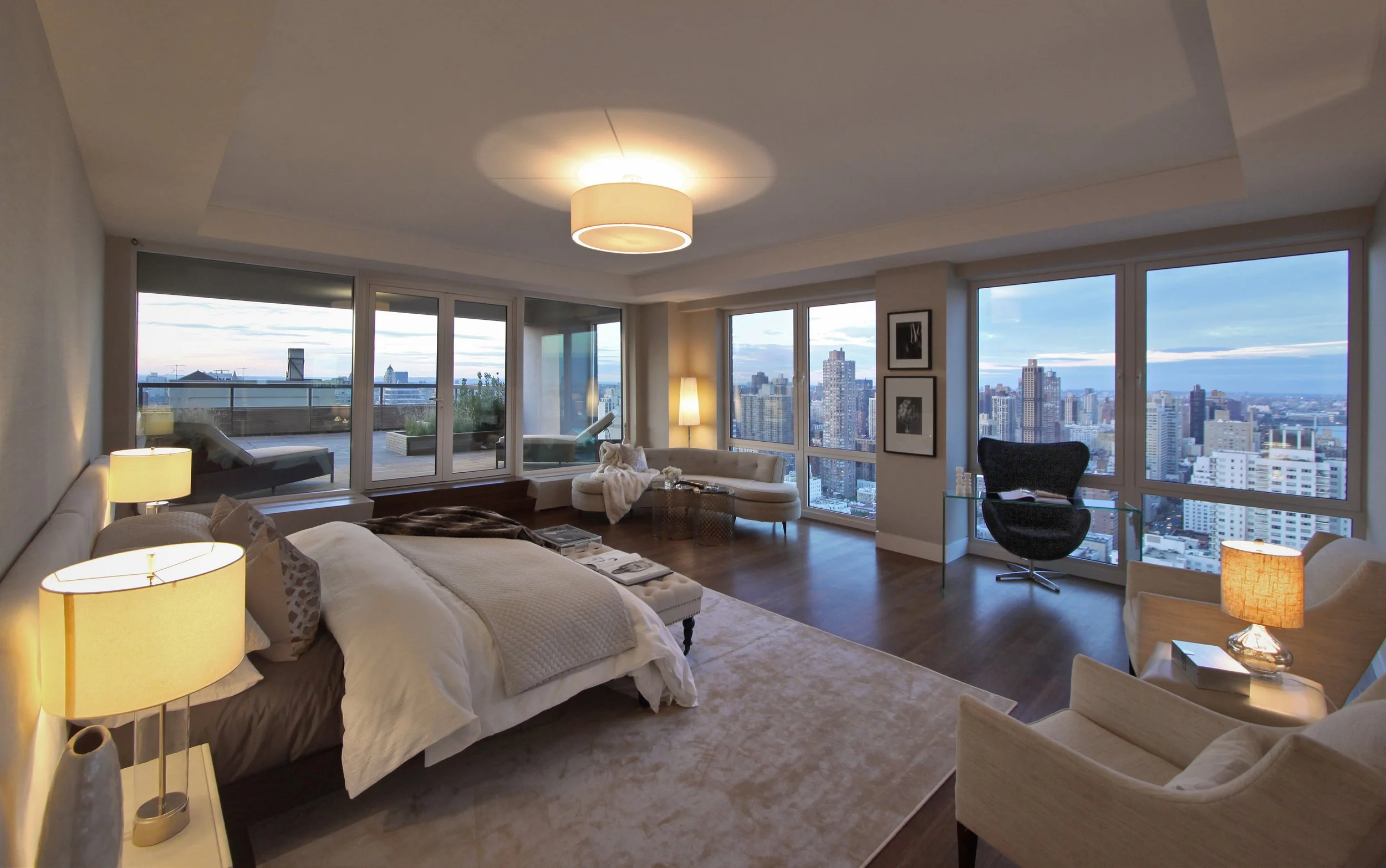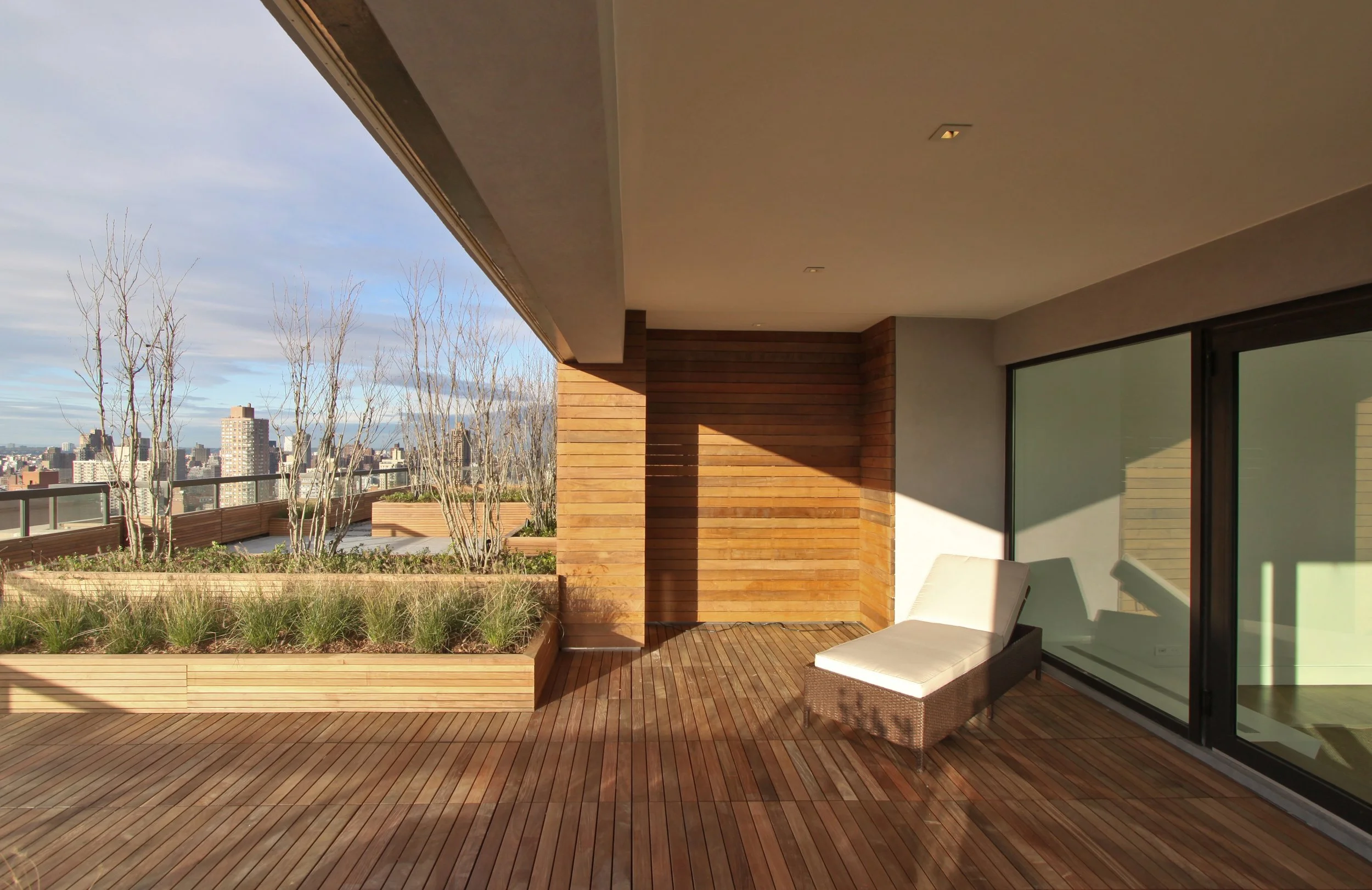
515 East 72nd Street
RESIDENTIAL
As building architects, ADP Architects handled the renovation of several floors of condominium units, including a light-filled penthouse with a sprawling green terrace. More project details.
Acheson Doyle Partners designed a Penthouse unit and served as Architect of Record for the conversion of a 41-story, 408-unit rental apartment building to a 326-unit luxury condominium in Manhattan’s Upper East Side.
Sector: Residential
Location: New York, NY
Scope: Architectural Design and Planning
Project Type: Interior Renovation
Status: Completed
ADP Architects excels at leading the interior renovations of buildings with character. We are particularly adept at accommodating the intricate challenges of designing luxury residential condominiums. As the Architect of Record for 515 East 72nd Street, ADP was responsible for carrying out all apartment renovations as well as new apartment construction. Our office also oversaw building-wide renovation work for the lobby, lobby cafe, health club, new spa, meeting rooms, rear garden and new rooftop garden.
As part of this comprehensive effort, ADP led the design and construction of a full-floor, 5,400 SF penthouse. Floor-to-ceiling windows and two spacious terraces totaling 3,400 SF now afford 360-degree views of Manhattan. The resulting 5-bedroom, 4.5 bath apartment features a Great Room with a double-sided Magny Le Louvre limestone fireplace; an eat-in SieMatic kitchen with Bianco River Silestone and Pietra Cardosa stone counters; and a vaulted entry foyer with Travertine and Namibia White marble flooring.
Architect: Acheson Doyle Partners Architects.
RELATED NEWS






