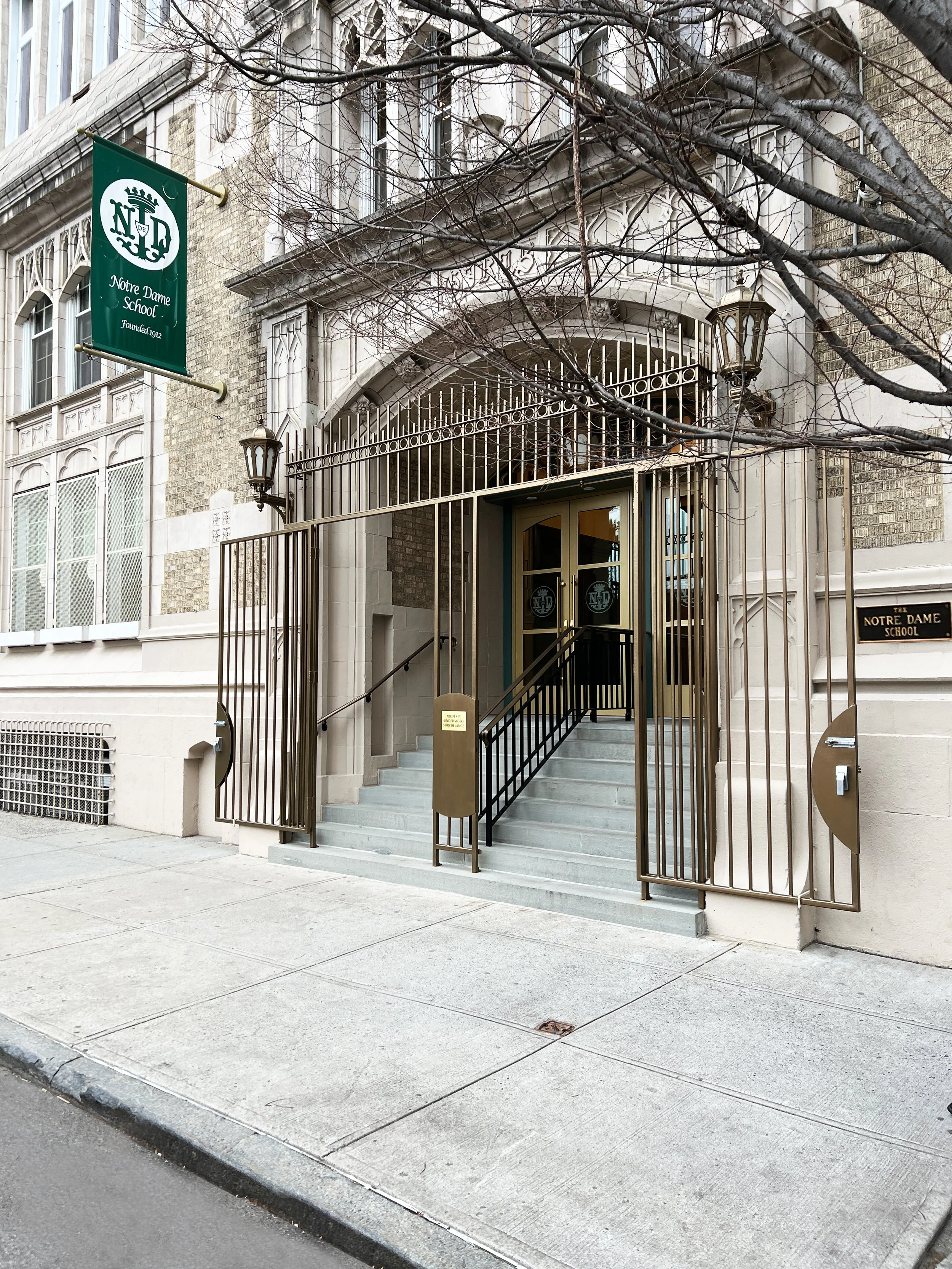
Notre Dame School
EDUCATIONAL
A suite of exterior restoration and interior renovation projects, resulting in entirely new classrooms, laboratory spaces, chapel and multi-purposes gymnasium designed by ADP Architects. More project details.
Founded in 1912 by the Sisters of St. Ursula, Notre Dame is a private college preparatory school for young women based in Manhattan. ADP Architects renovated the century-old space for contemporary use and a new generation of students.
Sector: Education
Location: New York, NY
Scope: Architectural Design and Planning; Historic Preservation Consulting
Project Type: Building Evaluation, Interior Renovation, Infrastructure Improvements, Ongoing Consulting
Status: Ongoing
ADP Architects has an ongoing partnership with Notre Dame School. Our team initially worked with the administration and staff to evaluate existing facilities, produce a comprehensive report and develop a program for future improvements. ADP prepared as-built drawings, examined existing building systems and developed a roof replacement strategy. This led to a major design and construction initiative that included the renovation of 12 new classrooms, school bathrooms, several new science labs, a new computer room, art room, a faculty lounge, a counseling center and a library.
ADP eventually designed an entirely new chapel for the school and refurbished an auditorium that doubles as the school’s gymnasium. This historic adaptive reuse project prepared the space for modern use and general assembly.
Architect: Acheson Doyle Partners Architects.
RELATED NEWS














