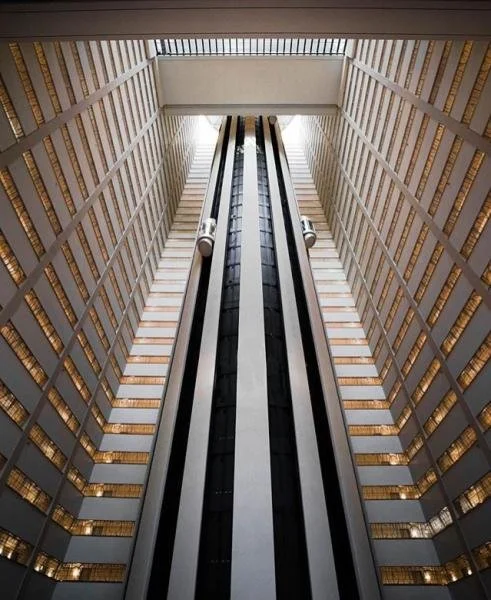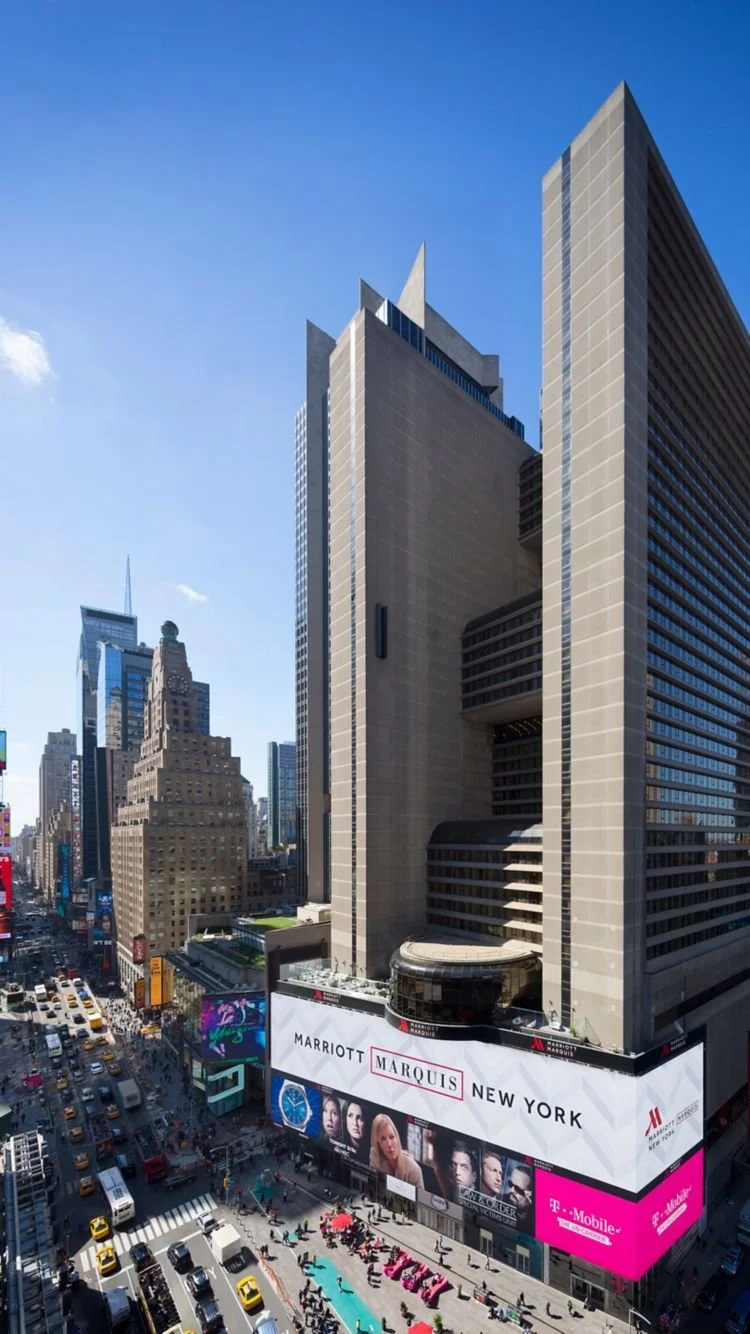
Marriott Marquis
HOSPITALITY
ADP Architects has the pleasure of leading several renovations within this 101,000-SF Brutalist treasure by architect John Portman Jr. on Times Square, including guest rooms, public amenities and the renowned revolving restaurant known as “The View” on the 47th floor which was recently featured on New York Magazine. More project details.
A Brutalist treasure by architect John Portman Jr. on Times Square, the 101,000-SF New York Marriott Marquis houses 1,966 rooms in two hotel wings connected by a grand ground-floor podium, making it one of the largest hotels in New York.
Sector: Hospitality
Location: New York, NY
Scope: Architectural Design and Planning; Historic Preservation
Project Type: Zoning Analysis, Interior Renovation; Historic Preservation Consulting
Status: Ongoing
ADP Architects has worked on a series of ongoing renovations at the New York Marriott Marquis since 2008 and has nurtured a longstanding relationship with the property. Most recently, ADP Architects served as Architect of Record in reviving an architecturally significant carousel bar and restaurant on the hotel’s 47th and 48th floors called The View. We helped design architect David Rockwell, FAIA, achieve a grand Art Deco vision for the highly-anticipated restaurant, which is owned by Union Hospitality Group and operated by restaurateur Danny Meyer.
A comprehensive scope of renovations at the Marriott Marquis began with a zoning analysis completed by ADP Architects that revealed surplus areas in the hotel that could be re-allocated more efficiently. ADP Architects expanded and relocated the hotel’s offices to the top floor, freeing up space in the lower floors for commercial tenant use. ADP also designed and built out retail space in the building’s shopping concourse, in addition to creating a new ticket box office and Marquis signage on 46th street.
In 2011, ADP created 16 new guest rooms on the 37th and 38th floors in addition to leading the renovation of the 6th floor ballroom and 8th floor main lobby. Subsequent and ongoing work include hotel-wide interior upgrades that improve building circulation as well as upgrades to meeting rooms and lobby areas on conference floors.
Architect of Record: Acheson Doyle Partners Architects. Design Architect: Float Studio.








