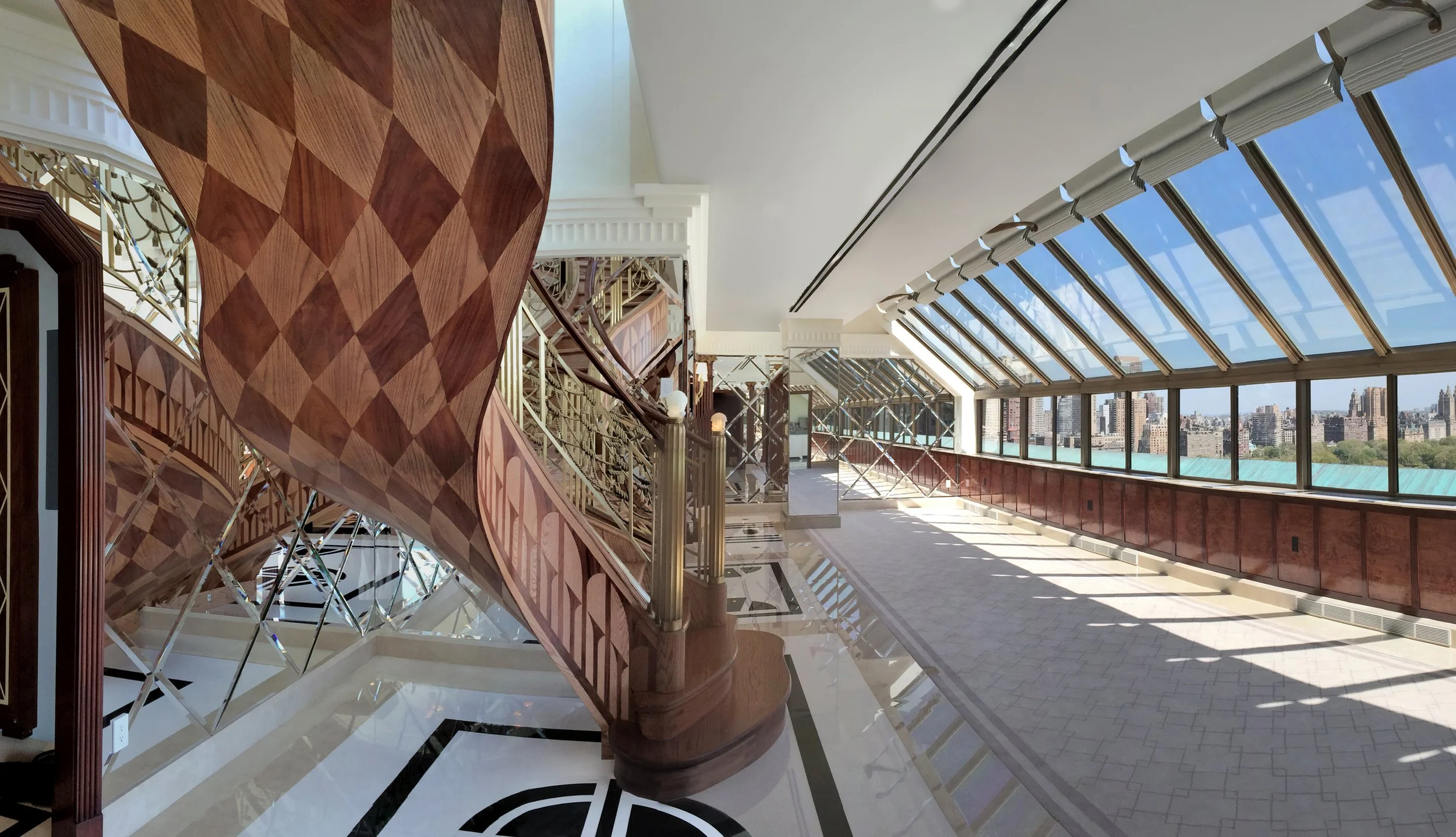
The Plaza Hotel
HOSPITALITY
A meticulous restoration of a Landmarked interior space by ADP Architects in one of the most iconic hotels in New York City. More project details.
In addition to restoring the lobby and façade of the landmark-designated Plaza Hotel overlooking Central Park, Acheson Doyle Partners Architects orchestrated the interior renovation of a stunning penthouse apartment that tops the French Revival building.
Sector: Hospitality; Residential
Location: New York, NY
Scope: Architectural Design and Planning; Historic Preservation
Interior Designer: Loyzaga Design
Project Type: Interior Renovation; Façade Renovation; Historic Preservation Consulting
Status: Ongoing
The historic Plaza Hotel has graced Central Park as New York City’s cultural milieu for nearly 120 years. ADP Architects has had the pleasure of working with both the public amenities and private residential units of the Plaza Hotel for over a decade, starting with a major renovation of a privately-owned penthouse, which included an entirely new living room, terrace and awning, as well as a custom bronze-framed window wall and opulent interior finishes.
As part of the complex residential renovation, ADP successfully navigated the historic approvals process for the window wall with the New York Landmarks Preservation Commission and the Landmarks Conservancy. The window wall elegantly maintains the historic French Renaissance-style roofline of the hotel while opening up the apartment to dramatic views of Central Park.
ADP has recently delivered conceptual designs for the renovation of the Plaza Hotel’s lobby and is providing historic preservation consulting services for the exterior façade and other landmark-designated interior spaces. ADP has also identified, proposed and implemented state-of-the-art façade materials to replace the building’s original terracotta tiles in a historically-sensitive way.
Architect; Preservation Architect; Historic Consultant: Acheson Doyle Partners Architects.
RELATED NEWS









